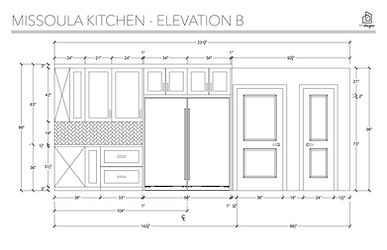Drafting
Design Package
2D AutoCAD Floor Plan + 2 Elevations – Kitchen or Bath Design Package Planning a kitchen or bathroom renovation? This 2D Drawing Package is the perfect first step to bring clarity and confidence to your project. I’ll provide a professionally drafted floor plan and two interior elevations to help you and your contractor visualize the layout and key design elements before any construction begins. What’s Included: Scaled Floor Plan – A detailed top-down view of your space showing cabinetry, appliances, plumbing fixtures, and key dimensions for accurate planning. Two Interior Elevations – Precise vertical wall drawings that illustrate cabinetry, built-ins, tile layout, fixtures, and other critical design features. PDF Deliverables – All drawings are delivered in high-quality PDF format for easy sharing with your contractor or design team. This Package Is Ideal For: • Homeowners working with a contractor, cabinet maker, or interior designer • DIY renovators seeking a clear design direction and professional-level drawings • Anyone needing a reliable starting point for space planning and fixture placement What I’ll Need From You: • Basic room measurements • A few photos of the space • Your design goals and any inspiration you’d like to share Once I receive all your information, I’ll begin creating custom drawings tailored specifically to your space and needs. Turnaround Time: Your completed drawings will be delivered within 7-14 business days after I receive all required materials. Have questions? Feel free to send me a message — I’m happy to walk you through it! Contact me to get started on your project today.





