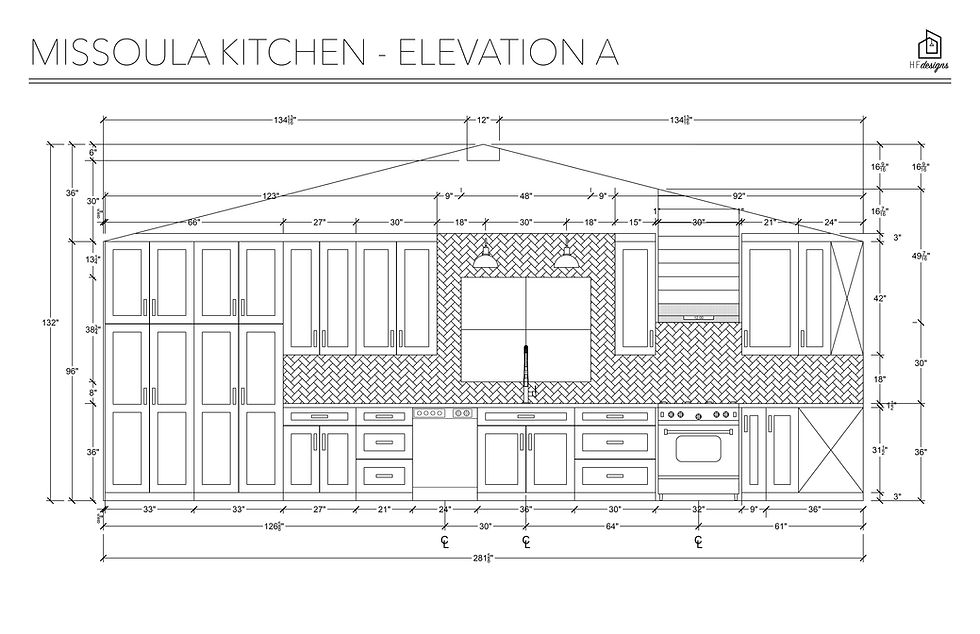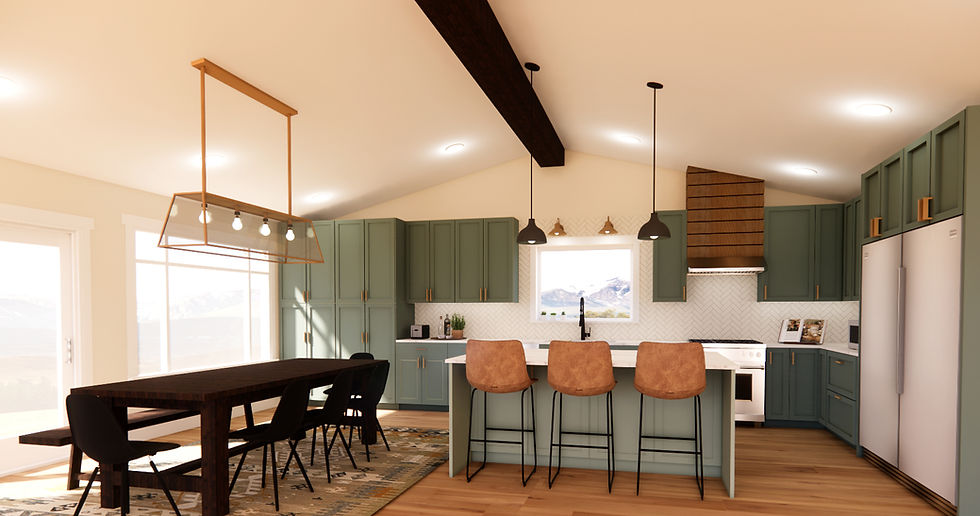Envisioning Your Space: The Transformative Power of 3D Renderings in Interior Design
- Hilary Frazier
- Aug 5
- 4 min read
Imagine stepping into your future home, seeing every detail come to life before a single wall is painted or a piece of furniture is delivered. This vision becomes a reality with 3D renderings. These tools translate abstract ideas into vivid previews of what your space can be, making the design journey exciting and more understandable.
From the intricate wallpaper textures to the golden sunlight filtering through the windows, 3D renderings empower clients to make confident choices. Instead of facing uncertainty, you discover a clear roadmap from concept to reality. Wouldn’t it be amazing to visualize your dream home in 3D before you even get started?
The Importance of Visualization in Interior Design
For many, the design process can be daunting. Picture navigating color palettes, furniture styles, and spatial dimensions without a clear idea of the final outcome. Most clients find abstract concepts hard to grasp, making the thought of committing to a design feel overwhelming.
3D renderings play a key role in addressing these challenges. They don't just enhance aesthetics; they foster a supportive environment for clients to explore ideas. In fact, studies show that using visualization tools can increase client satisfaction by about 60%, as they feel more involved and informed about their choices.
How 3D Renderings Work
3D renderings employ cutting-edge software to create realistic images based on preliminary sketches or concepts. These images capture vital details, including fabric textures, light dynamics, and surface reflections.
Conceptual Stage: The designer collaborates with the client, gathering insights about their preferences and requirements.
Model Creation: Specialized software helps the designer draft a digital version of the space, focusing on layout and dimensions.
Texturing and Lighting: The model receives textures, colors, and lighting effects, ensuring an accurate feel of the finished space.
Final Render: The final step involves generating high-quality images that effectively communicate the designer’s vision.
Imagine walking into a rendered space that mirrors your ideas before work begins. Excitement and anticipation build long before construction starts.

Benefits of 3D Renderings
Enhanced Decision-Making
One major advantage of 3D renderings is their positive effect on decision-making. Clients gain a concrete perspective on how various elements merge within a space. With realistic previews, clients are less likely to second-guess their choices. For instance, suppose you’re torn between a deep blue and a soft gray for your living room walls. A 3D rendering can help you visualize which color complements the furniture better, sparing you from potential buyer's remorse.
Improved Communication
Effective communication is vital in any design project. Misunderstandings can lead to costly mistakes or dissatisfaction. 3D renderings create a shared language that connects designers with clients. When clients can see visual representations of concepts, discussions become clearer. For example, instead of trying to convey a complex idea with words, a simple image can spark direct feedback, paving the way for optimal collaboration.
Cost-Effectiveness
While investing in high-quality 3D renderings may seem like an extra expense, it can ultimately save you money. According to industry data, up to 30% of project budgets can be wasted on errors that arise during installation. Visualizing the end result can help catch issues early, allowing for timely adjustments before physical work begins. This foresight minimizes mistakes like selecting mismatched furniture or designing inefficient layouts.

Creating Emotional Connections
A home is more than a physical structure; it embodies memories and emotions. When clients visualize their future homes through 3D renderings, they develop emotional ties to their designs. Experiencing a rendering can uplift feelings of warmth and excitement. This emotional connection transforms the decision-making process. For example, witnessing a cozy living area designed around family gatherings may reinforce a client’s preference for a warm, inviting color palette. Designers can tap into this emotional resonance, offering suggestions that truly align with the client's vision.
The Future of Interior Design
Technological advancements promise to expand the possibilities of 3D renderings. Innovations like virtual reality (VR) and augmented reality (AR) offer immersive experiences, allowing clients to “walk through” their designed spaces. Imagine donning a headset that transports you to your future kitchen, where you can feel the space and see how it fits your daily life. Such developments will transform the design process into an interactive adventure, creating not just designs but also lasting memories.

Final Thoughts
3D renderings have revolutionized the interior design landscape. They provide a bridge between ideas and real life, enabling clients to visualize their spaces with exceptional clarity. This process goes beyond mere visual appeal; it significantly improves communication, decision-making, and emotional engagement.
As clients prepare for remodeling journeys, the value of experiencing their future homes through 3D becomes increasingly clear. Embracing this dynamic tool empowers designers to deliver an unmatched level of service, leaving clients excited and confident in their chosen designs.
So, are you ready to see your dream home in 3D before starting a remodel? With evolving technology and brilliant design vision, the answer is undoubtedly yes!


Comments