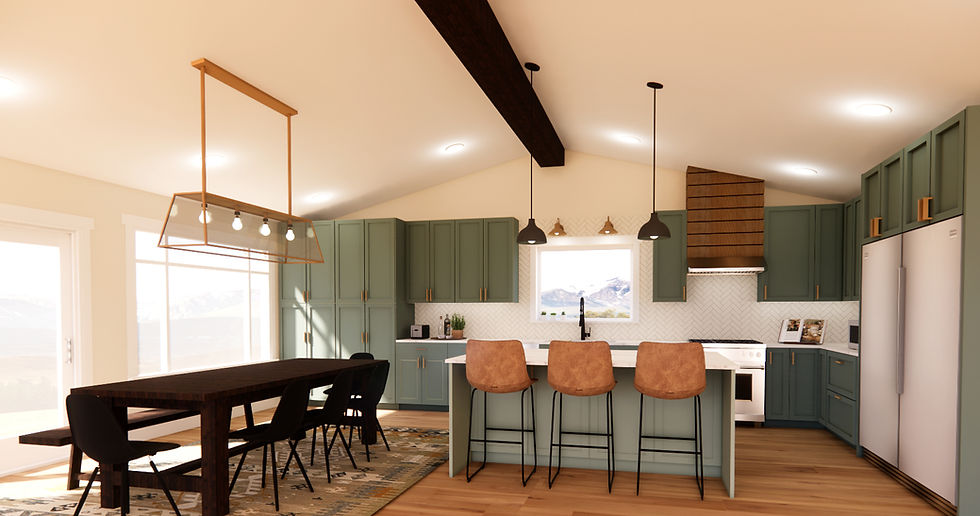Transform Your Space with Virtual Interior Design Services
- Hilary Frazier
- Jul 30
- 3 min read
Updated: Oct 11
The Evolution of Interior Design
Virtual interior design services are revolutionizing the industry. They allow homeowners to engage with professional designers from the comfort of their homes. This shift is particularly beneficial for those with busy schedules or limited access to local design experts. By leveraging technology, homeowners can now access a wealth of design knowledge and resources at their fingertips.
Scaled Floor Plan
A scaled floor plan serves as a detailed bird's-eye view of your space. It includes essential components like cabinetry, appliances, plumbing fixtures, and measurements. This tool is vital for effective planning and helps you visualize how each piece will fit together.
For instance, creating a functional kitchen design often requires precise measurements. Research shows that almost 70% of homeowners renovate their kitchens to improve functionality, not just aesthetics. A scaled floor plan helps ensure that appliances are placed efficiently, allowing for an easy workflow between the fridge, sink, and stove.
Working with virtual interior design services enables collaboration with designers. You can make changes quickly and see their impact in real time. This immediate feedback loop helps refine your design to match your expectations.

Two Interior Elevations
Two interior elevations are crucial for understanding the vertical elements of your design. These drawings illustrate important features like cabinetry, built-ins, and fixtures, providing a fuller picture of your space.
For example, when designing a bathroom, you might want to visualize how a new vanity will look against the wall and where the lighting will be positioned. According to studies, bathrooms with well-placed lighting can appear 30% larger, significantly enhancing the space's functionality.
Using AutoCAD for these elevations ensures every detail is captured accurately. This precision helps avoid miscommunications with contractors and guarantees that your design vision receives the careful execution it deserves.
PDF Deliverables
One significant advantage of virtual interior design services is the delivery of high-quality drawings in PDF format after finishing the design phase. These documents serve as a clear reference guide for your design team or contractor.
Having precise PDF deliverables reduces misunderstandings during the construction phase. For example, clear drawings can lead to a 45% reduction in errors, which means fewer costly changes or delays. Whether sharing via email or during a meeting, these high-quality documents streamline communication.
Additionally, these PDFs are easy to store for future needs. As your home evolves, having a well-documented design allows for seamless updates or renovations later on, making your life significantly easier.

The Benefits of Virtual Interior Design Services
Opting for virtual interior design services comes with many benefits. They provide expert insights and innovative designs while offering flexibility that traditional methods often lack.
Cost-Effective Solutions: Virtual services remove overhead costs of in-person meetings. You can save enough to invest in better materials and furnishings, which could improve your overall project quality.
Time Efficiency: Digital tools like AutoCAD speed up the design process. You can make revisions faster, which means quicker project completion.
Collaboration: Virtual platforms allow real-time collaboration. You see your feedback implemented almost immediately, ensuring that the design stays on track.
Comprehensive Visualization: With scaled floor plans and interior elevations, you gain a complete understanding of your space. This visualization helps you envision potential changes clearly.
Flexibility: Virtual design services can cater to your needs, regardless of your location—be it a bustling city or a quiet rural area.
Embracing Virtual Design for Your Next Project
Using professional virtual interior design services can transform your space into something beautiful and functional. The incorporation of AutoCAD drafting ensures that your designs are not just visually appealing but also practical.
From crafting detailed scaled floor plans to providing accurate interior elevations and easy-to-access PDF documents, the advantages are considerable. Adopting this digital approach allows you to make informed decisions and improve your home's functionality effortlessly.
As homeowners seek to personalize their living spaces without the traditional hassles of in-person consultations, virtual design services are becoming essential for thoughtful and attractive home design.

In this evolving home design landscape, let virtual services guide your next project. They can help you turn your vision into a beautifully realized space.
Conclusion: The Future of Home Design
As we look to the future, virtual interior design services will continue to shape how we approach home renovations. They offer a unique blend of creativity, efficiency, and accessibility. By embracing these services, homeowners can achieve their dream spaces without the stress of traditional design processes.
Explore the possibilities of virtual interior design and see how it can enhance your home. With the right tools and support, your vision can become a reality.


Comments