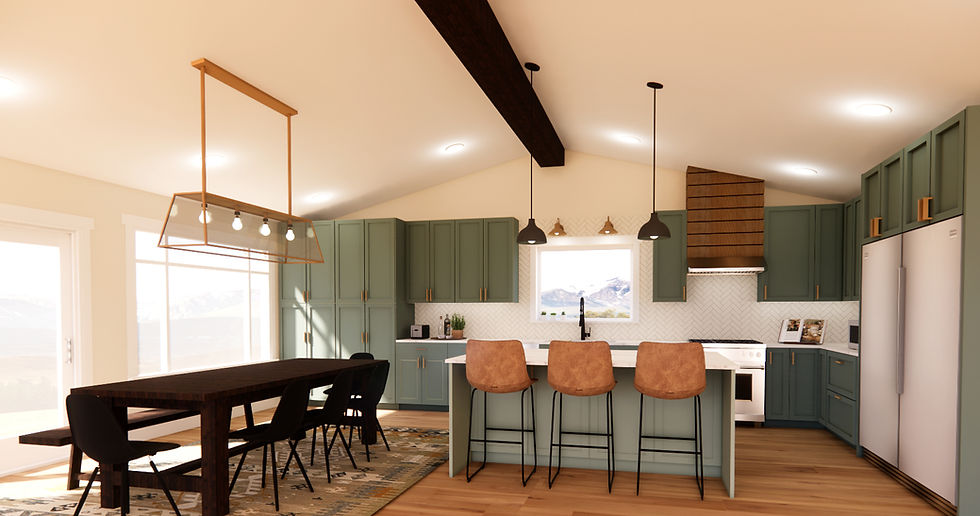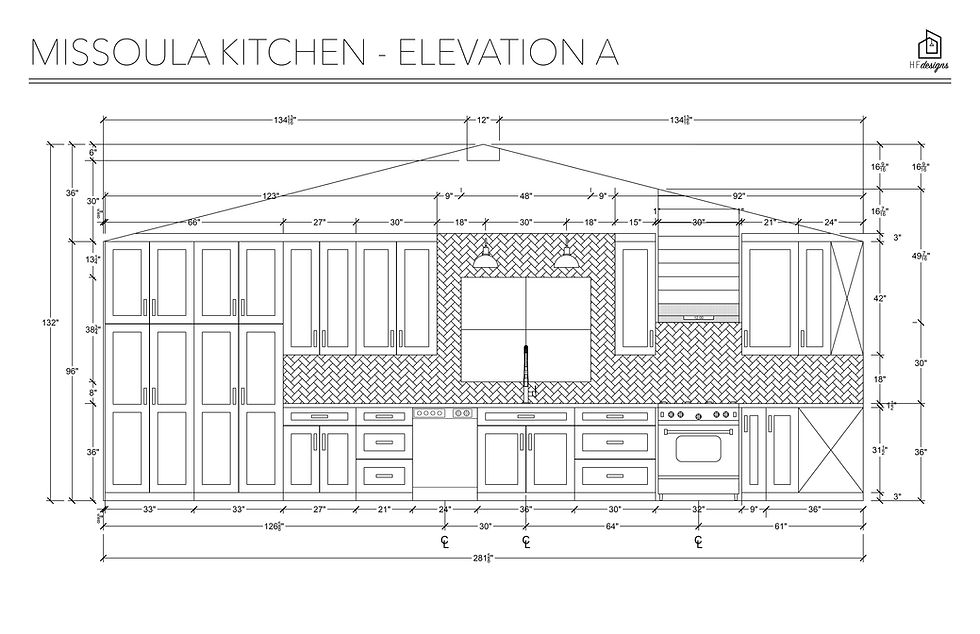Transform Your Kitchen Vision into Reality with Professional 3D Renderings
- Hilary Frazier
- Jul 27
- 3 min read
Are you considering a kitchen remodel? It's an exciting journey that can also be overwhelming. One of the best ways to visualize and refine your ideas is by investing in professional 3D renderings using tools like SketchUp and specialized rendering software. This approach not only helps clarify your vision but also sets you on the path to achieving your dream kitchen in a stress-free manner. Here’s why going with professional renderings is a smart choice compared to quick AI mockups.
The Power of Accurate Visualization
When you start a kitchen remodeling project, having a clear vision is essential. Professional 3D renderings give you a precise representation of your kitchen down to the last detail. This means each cabinet, light fixture, tile, and appliance is modeled to scale based on your actual kitchen layout.
For example, if you're considering an open-concept design, these renderings allow you to visualize how your kitchen will flow into the dining area. You can experiment with layouts that factor in your family’s daily routines and even come up with three different arrangements to compare.
Realistic Representations
With advanced rendering software, you receive a true-to-life depiction of how finishes, lighting, and materials will look in your kitchen. Imagine being able to see how different countertop materials—like quartz versus granite—will look under your kitchen lights before any work begins.
Unlike generic AI-generated images that might look appealing on the surface, professional renderings provide clarity. They accurately represent dimensions and comply with building codes, helping you and your contractor align on expectations.
Statistics show that homeowners who invest in detailed planning through visualizations save, on average, 30% on unexpected costs during construction. Planning can avoid the frustration of misaligned expectations and delays.
Avoiding Costly Mistakes
Custom, accurate 3D renderings enable homeowners to make informed decisions about their kitchen remodel. In this stage, potential issues that could lead to costly oversights become apparent. For instance, if your original plan includes a large island, these visuals help confirm that it won't block flow or access to appliances.
Proper scaling can help you avoid mistakes that disrupt timelines and budgets. Visualizing power outlet placements and the dimensions of your countertops can ensure everything fits perfectly.
Enhancing Collaboration with Your Contractor
Clear and detailed renderings improve communication with your contractor, architect, or interior designer. When everyone understands the design, execution becomes smoother. For example, if your contractor refers to the 3D renderings during construction, it minimizes misunderstandings about materials or finishes.
These visuals serve as reliable reference points throughout the building process. This approach significantly reduces the chance of revisions that can cause delays and additional costs.
Bringing Your Unique Style to Life
The strength of personalized 3D renderings lies in their ability to showcase various styles and functionalities. Want your kitchen to reflect a modern aesthetic with sleek cabinetry? Or perhaps you're drawn to a warm farmhouse vibe featuring rustic elements?
With professional 3D modeling, it’s easy to test different styles. For example, you can visualize a contemporary kitchen with navy blue and brass accents versus a light quartz and white cabinetry setup. This exploration may inspire innovative ideas that elevate both functionality and aesthetic appeal.
The Role of Professional Expertise
Professional designers bring invaluable skills and insights to your project. Their understanding of current trends and building standards enables them to create spaces that not only look great but also work well.
For instance, they might suggest storage solutions that maximize vertical space in a small kitchen or placement strategies that enhance natural light. Their experience with tools like SketchUp ensures that your kitchen is both beautiful and practical.
A Comparison with AI Mockups
While AI-generated images may appear attractive at first glance, they lack precision and relevance to your specific context. These quick mockups are often generic, providing limited insights into the realistic dimensions and dynamics of your kitchen space.
Professional renderings consider crucial details such as room dimensions, light positioning, and appliance placement. In contrast, AI images often miss these vital aspects, which means they can lead to misunderstandings and complications later on.
The Confidence to Choose
Using professional 3D renderings gives you the knowledge to make confident choices. When presented with a visual representation of your kitchen, selecting materials, colors, and layouts becomes easier.
This clarity reduces anxiety, allowing you to trust your decisions. By seeing how different components work together, you avoid spending time second-guessing your options.
Final Thoughts
Investing in professional 3D renderings using SketchUp and dedicated rendering software shows your commitment to creating the kitchen of your dreams. By opting for detailed representations, you minimize the risk of surprises and miscommunication during the remodeling process.
Rather than settling for quick AI mockups, elevate your kitchen design experience with visuals that accurately capture your vision. It’s time to transform your dream kitchen into reality, complete with the detail and clarity it deserves.



Comments